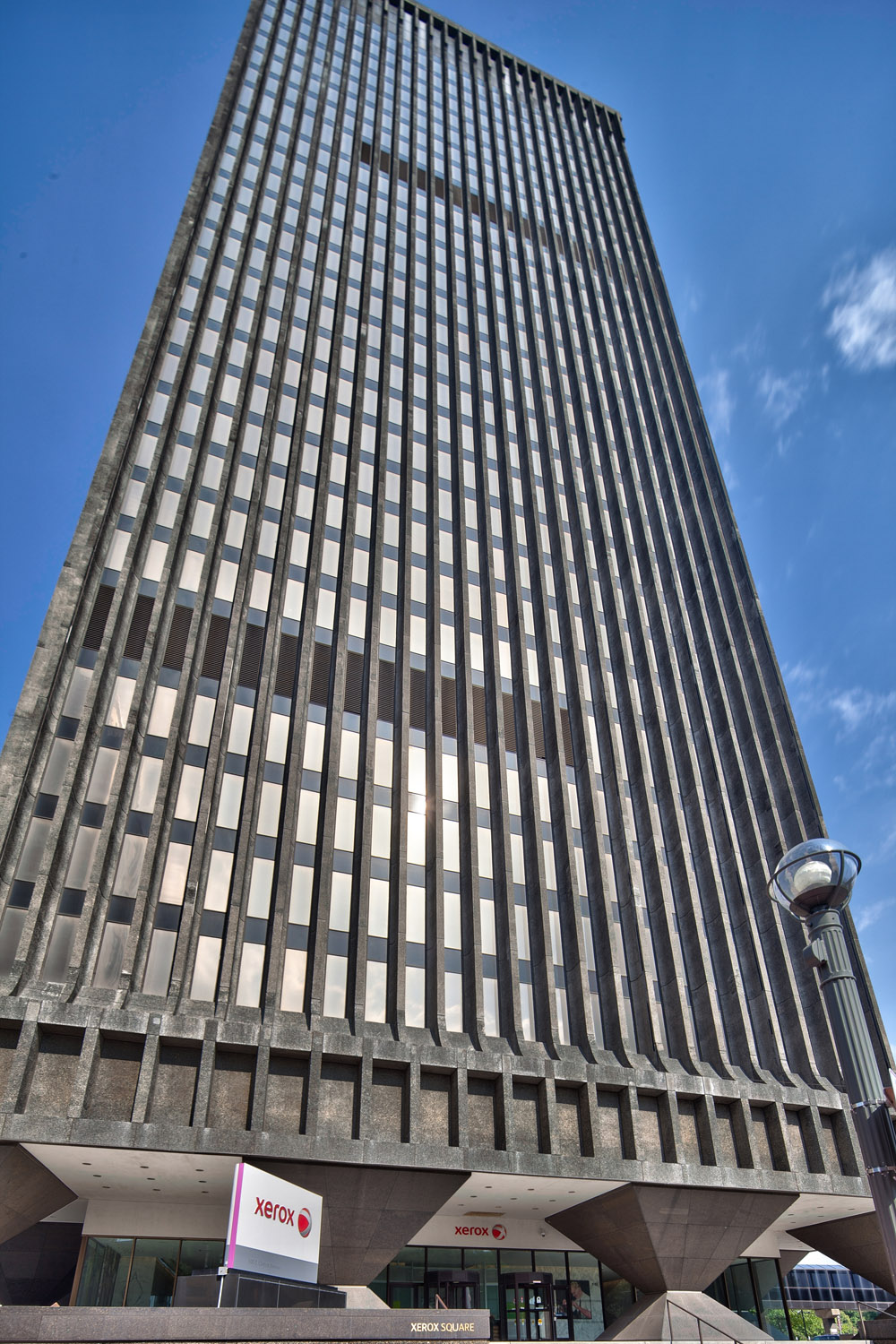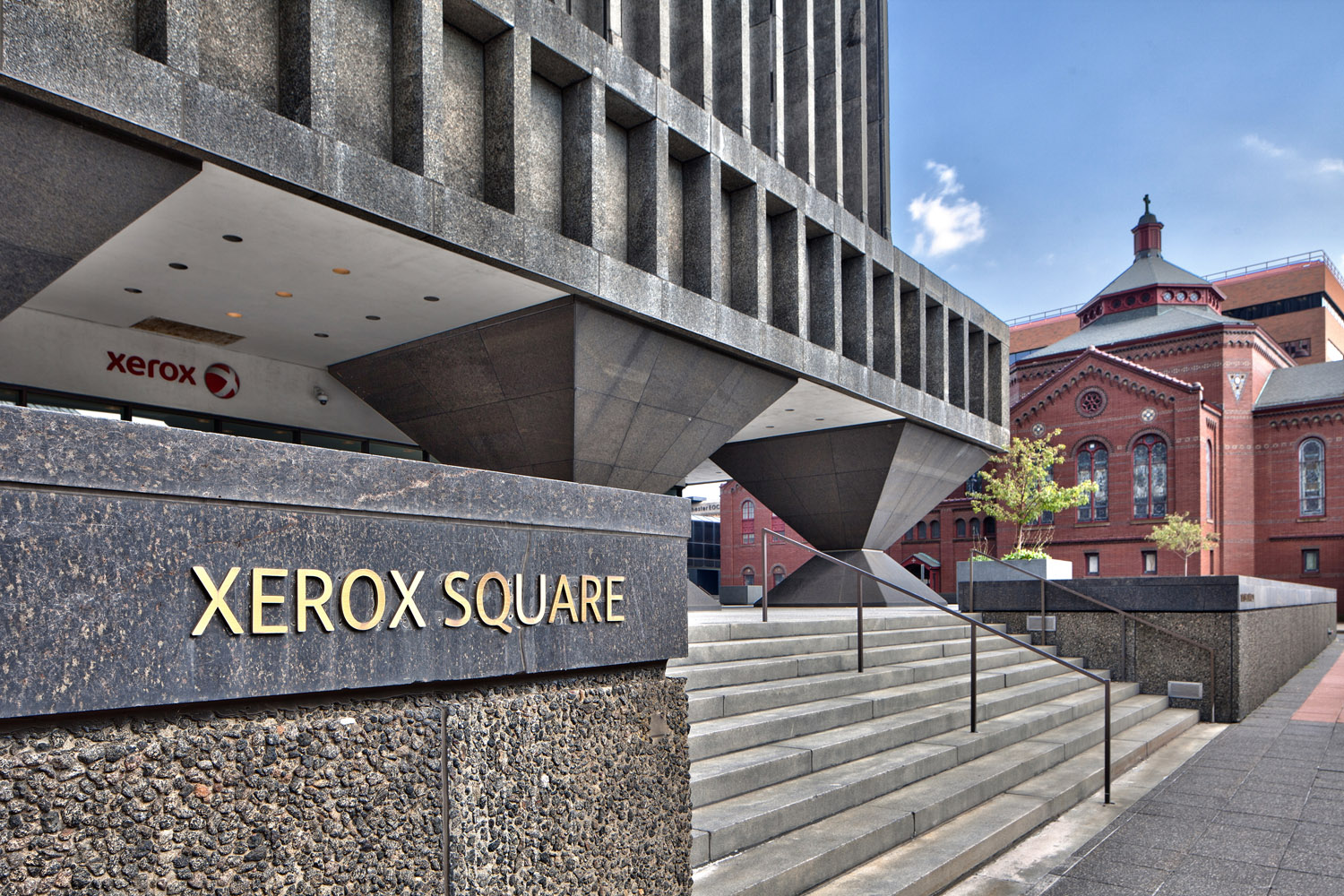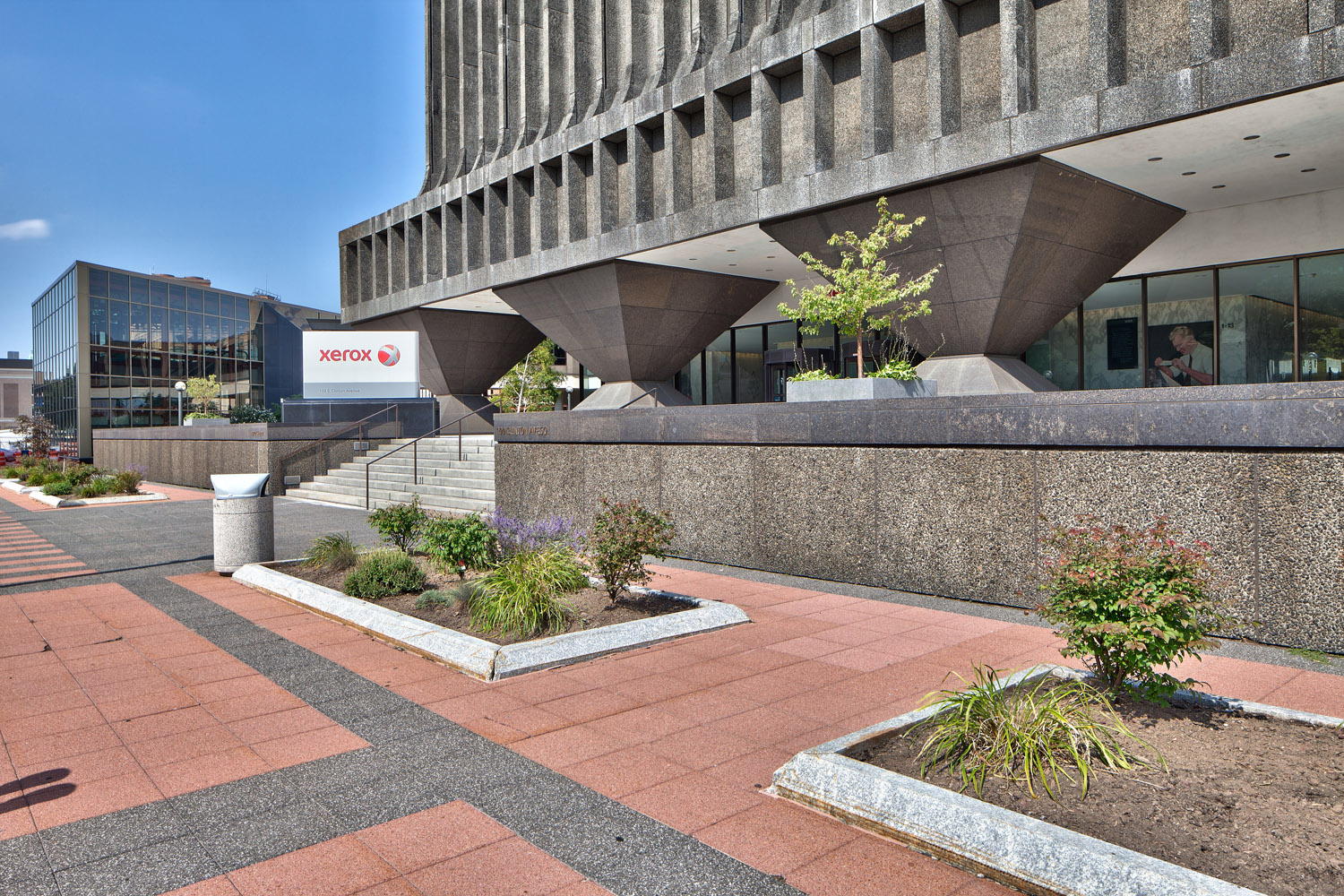Xerox Tower
One Xerox Square
Designed by world renowned architect Welton Becket and built by Turner Construction Co., Xerox Square consists of 2.66 acres comprising nearly an entire city block in the Washington Square neighborhood downtown. The property includes a 31-story Class A flagship office tower of approximately 525,455 square feet, formerly occupied in its entirety by The Xerox Corporation. In addition, there are separate freestanding buildings consisting of a two-story office building and a 700-seat auditorium. A recently renovated, multi-level underground parking garage sits under the structures providing convenient parking for up to 380 vehicles.
Details:
- Stories: 30
- Built: 1968
- Renovated: Ongoing
- Gross area: 594,937 sq.ft.
- Rentable Space: 105,500 sq.ft.
- Available space: 82,100 sq.ft.
- Rent Range: $20.00 per sq.ft.
- Escalators: N/A
- Minimum Contiguous Space: 1,500 sq.ft.
- Maximum Contiguous Space: 82,100 sq.ft.
Lead Tenants:
EFPR Group LLP
Contact:
Kurt Setl
Gallina Development Corporation
654-6650


